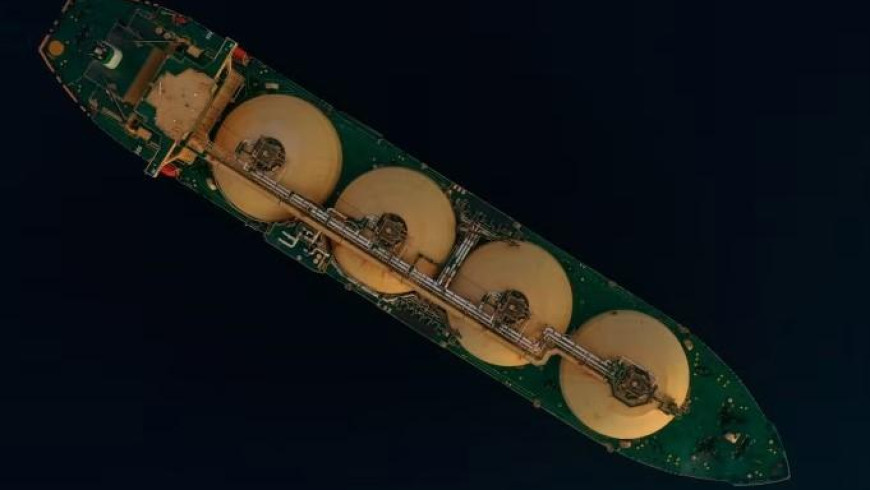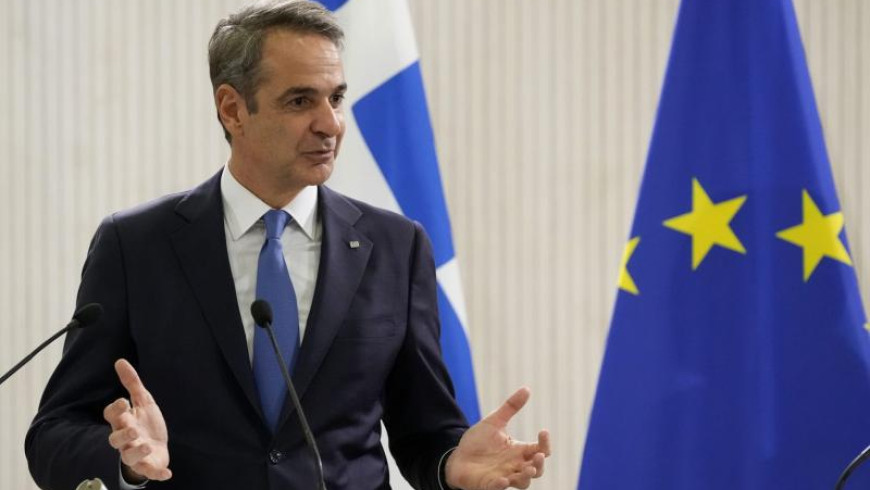
The House Finance Committee dealt with the development plans of the State Fair Authority on Wednesday. Speaking before the Committee, a representative of the Authority said that the plans include the construction of a new space of multiple uses of 3,000 sq. meters, a slight improvement of the two existing rooms of 750 and 1,200 sq. meters and the opening of a restaurant, café, bar, kitchen and sanitary spaces. It will also include break out rooms, a new gate and new parking spaces of 30,000 q. meters.
These projects are included in the first phase and will be completed in 18 – 24 months. They are expected to cost £5.6 million.
The second phase includes a new room of 15,000 sq. meters that will be adjustable considering the size of the event and an arena of 10,000 sq. meters for open-air events with all the relevant services and supportive spaces. It also provides for the construction of central square and additional parking spaces of 15,000 sq. meters. The arena and the central square can operate separately.
The second phase is estimated that will be finalized in 24 – 30 months and will cost £11.4 million. It is noted that with the addition of the conference centre (amphitheatre), expenditure will reach £3 million. This project will take 6 – 12 months.
The State Fair budget provides for revenues of £2.65 million compared to £2.04 million in 2007 and expenditure of £4.05 million against £2.03 million.
These projects are included in the first phase and will be completed in 18 – 24 months. They are expected to cost £5.6 million.
The second phase includes a new room of 15,000 sq. meters that will be adjustable considering the size of the event and an arena of 10,000 sq. meters for open-air events with all the relevant services and supportive spaces. It also provides for the construction of central square and additional parking spaces of 15,000 sq. meters. The arena and the central square can operate separately.
The second phase is estimated that will be finalized in 24 – 30 months and will cost £11.4 million. It is noted that with the addition of the conference centre (amphitheatre), expenditure will reach £3 million. This project will take 6 – 12 months.
The State Fair budget provides for revenues of £2.65 million compared to £2.04 million in 2007 and expenditure of £4.05 million against £2.03 million.

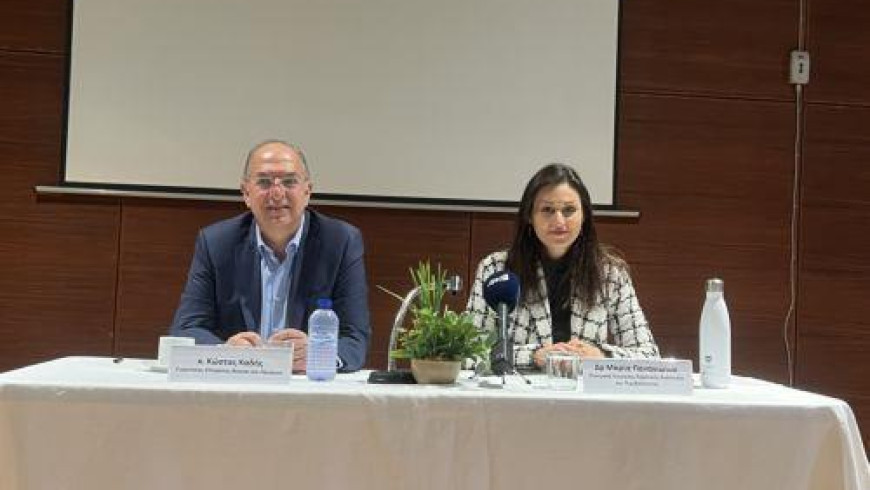







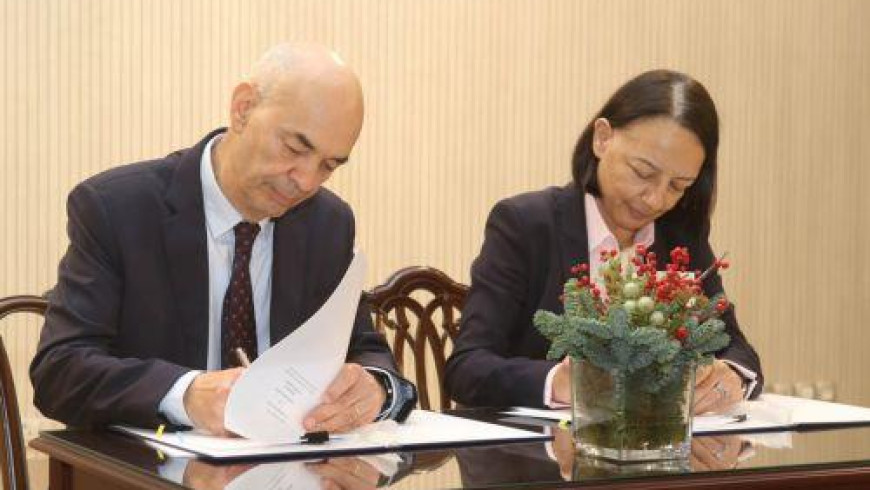
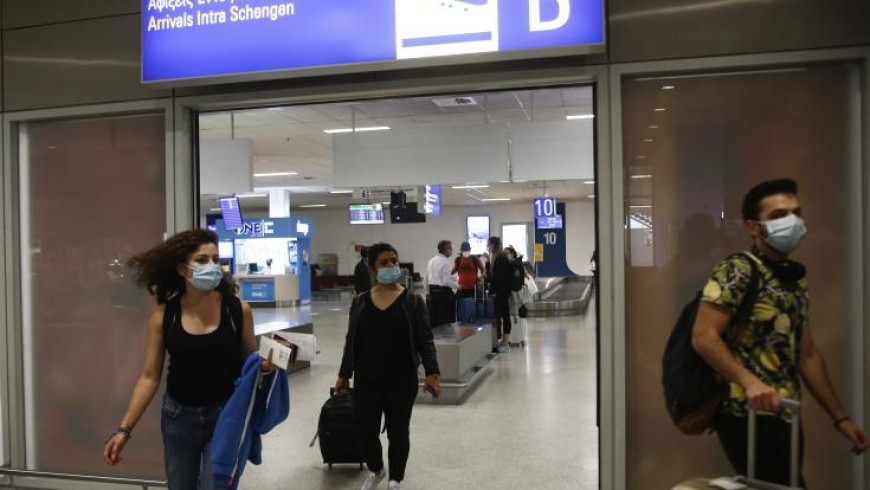
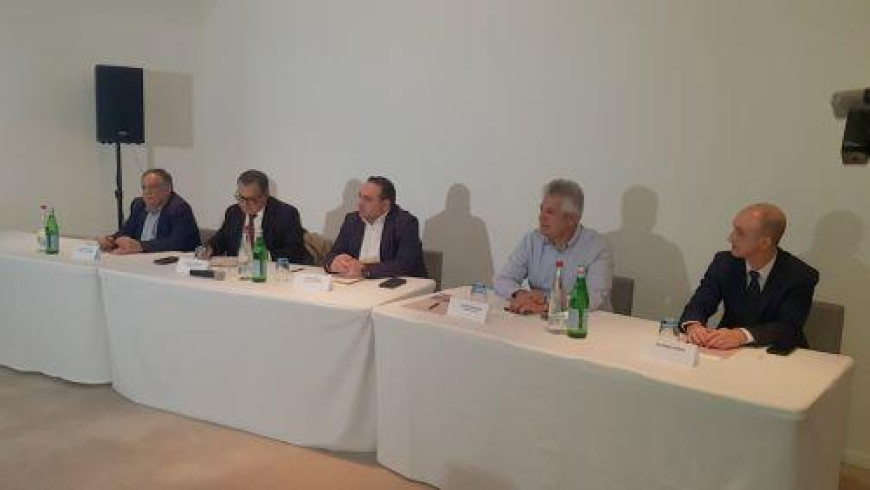

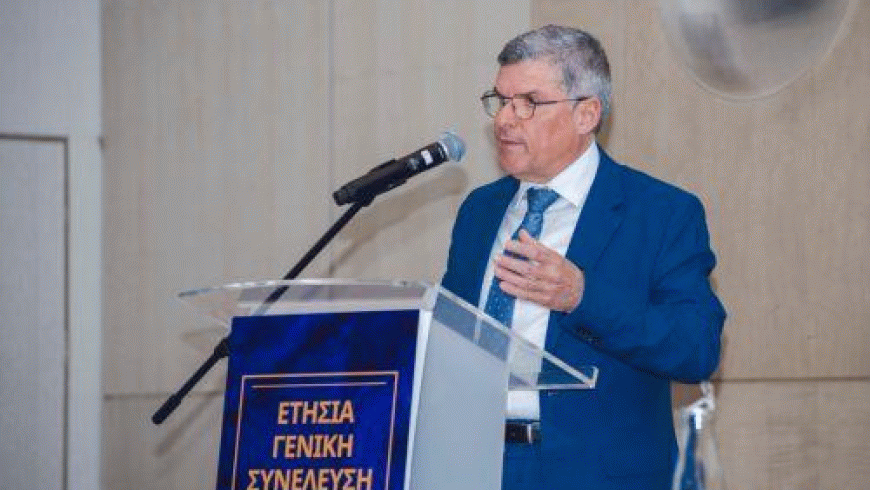
 3287.99
3287.99 1275.09
1275.09